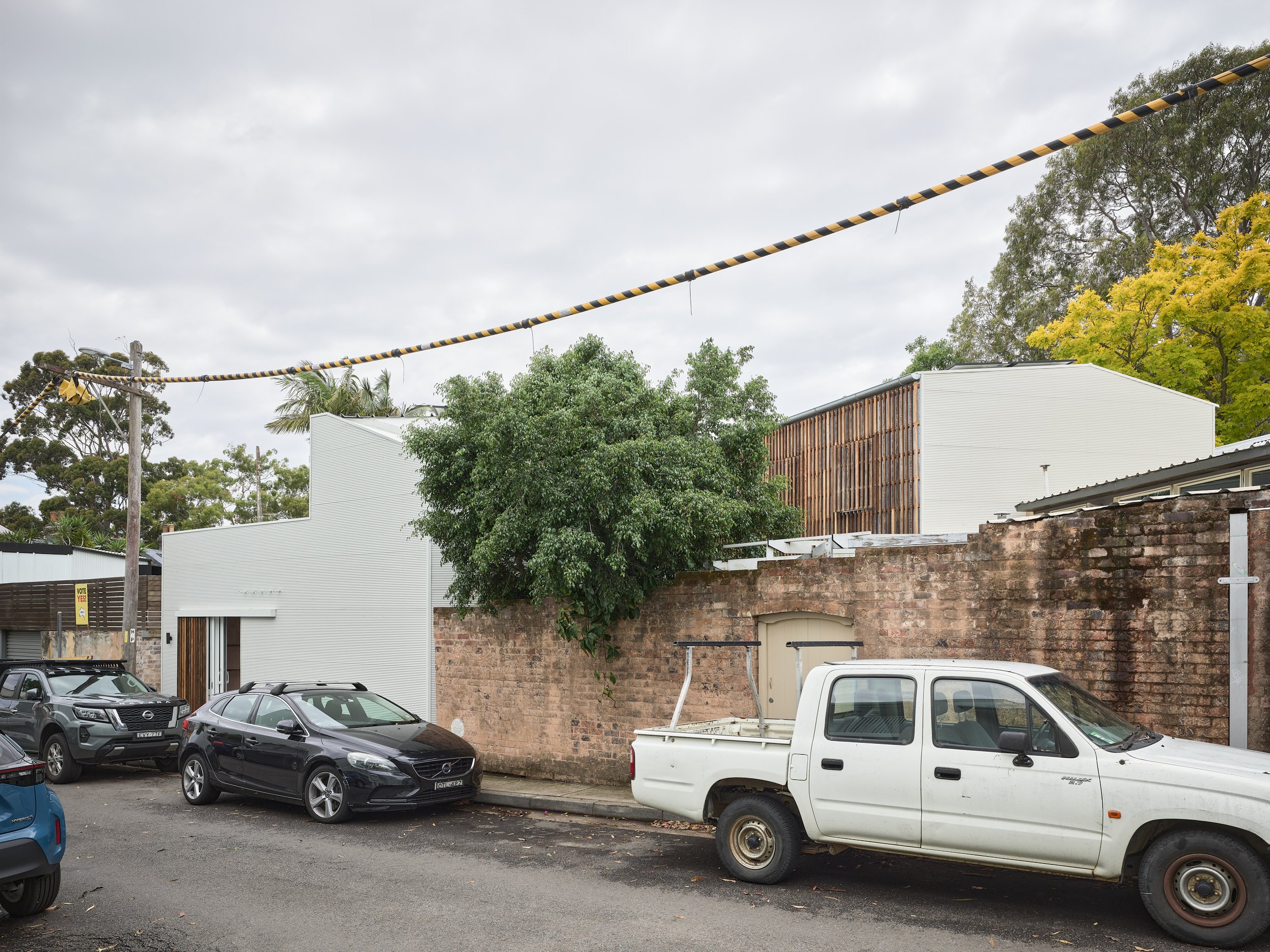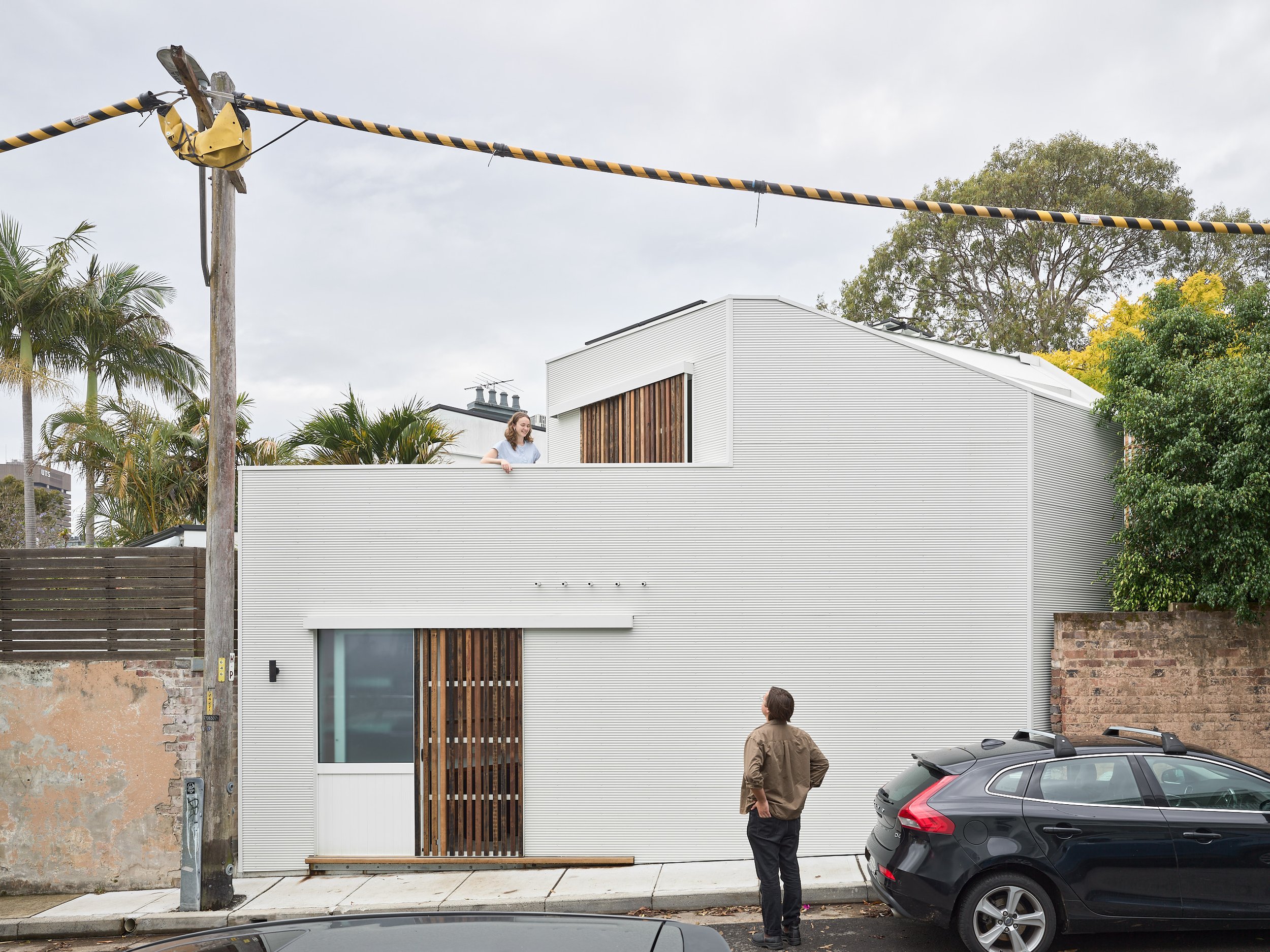Fun Haus
Gadigal Country / Darlington, NSW
Fun Haus seeks to push preconceptions of space per person on a small 117m2 urban site in Inner City Sydney. The primary dwelling is constructed behind the existing cottage frontage and a secondary detached dwelling sits along the rear lane. Separation between the dwellings offers flexibility in household permutations, with a total of 6 people being able to reside on the site. The maximised central courtyard was important to provide both dwellings with access to light, ventilation and landscape outlooks. Also serving as an intermediate space, each dwelling can passively interact with one another from across the courtyard. The incorporation of varying paint colours and material textures gives each room unique personalities within the efficient floor plan. Built to the Passive House Standard, using durable materials and high performance detailing means the dwellings are future-proofed to withstand extreme weather events, whilst using very low operational energy.

Project Team
Alex Symes
Haigen Sykes
Imogene Tudor
Builder
Souter Built
Consultants
Cantilever – Structural Engineer
Photography
Barton Taylor
Council
City of Sydney
"We are an extended family who work, live and laugh together. Fun Haus allows us to be in close proximity to each other to share meals, interests, relaxation and work whilst also providing moments of privacy. The primary dwelling houses one family with shared kitchen facilities and the secondary dwelling houses another with a home office downstairs. The central courtyard is the meeting point and extended kitchen via the outdoor bbq. A place to connect with nature in our courtyard with finned and feathered friends, and an evolving foraging garden. It may seem small but it is an oasis of luxury in a burgeoning metropolis.”
Unnecessary luxuries such as large bathrooms, bedrooms and laundry were efficiently incorporated into the floor plan to maximise the living, working and courtyard spaces with all habitable rooms having a relationship with the private courtyard. The front of the house in a heritage conservation area remains unchanged, with thermally improved envelope and windows. This retains the dwellings original character, nestled amongst the leafy street.
The rear dwelling frontage is to a lane consisting of high rear fences and garage doors. The secondary dwelling provides a more engaging frontage to the lane with recycled sliding timber screens and a balcony in which a dialogue can commence between the lane and dwelling in its various forms. Developing the rear of the site as a dwelling means the street becomes more interactive for pedestrians and residents rather than being a corridor for cars. Additionally, the secondary access means the rear dwelling can house extended family, friends, or be rented out, adding more available housing stock to Inner City Sydney.
Due to the project being designed to the Passive House standard the home is adaptive to a changing climate. The high airtightness, heat recovery ventilation and mechanical ventilation means the house can operate with extremely low energy use during events of extreme heat. In addition, the high performance glazing and high insulation values mean the building remains at a more consistent temperature. The filtration in the HRV means that far less air pollution from cars and bushfire enters the home. Additionally, the external material specification is extremely durable, using recycled hardwoods and corrugated iron - increasing the buildings resistance to extreme weather.
The Life Cycle Assessment completed for this project revealed that the project has 33% lower embodied carbon than a typical Built-As-Usual new Australian dwelling. The solar system reduced the total embodied and operational carbon impact by 77% over its predicted lifespan. It is estimated 4589kWh of electricity will be consumed per year with the solar system producing 5328kWh per year. This means that the building is considered to be 'net zero' in respects to operational energy use.
The existing back yard was highly concreted and overgrown with weeds and a non-native tree specie. The small footprint of the two dwellings enables the project to have as much permeable landscape as possible as well as enables all habitable spaces to experience the maximised central courtyard. A new native tree with large canopy cover is included in the courtyard. In conjunction with a pond with native fish and aquatic plants, and plants climbing the water tanks - these strategies promote biodiversity and shading on the tight urban site.












