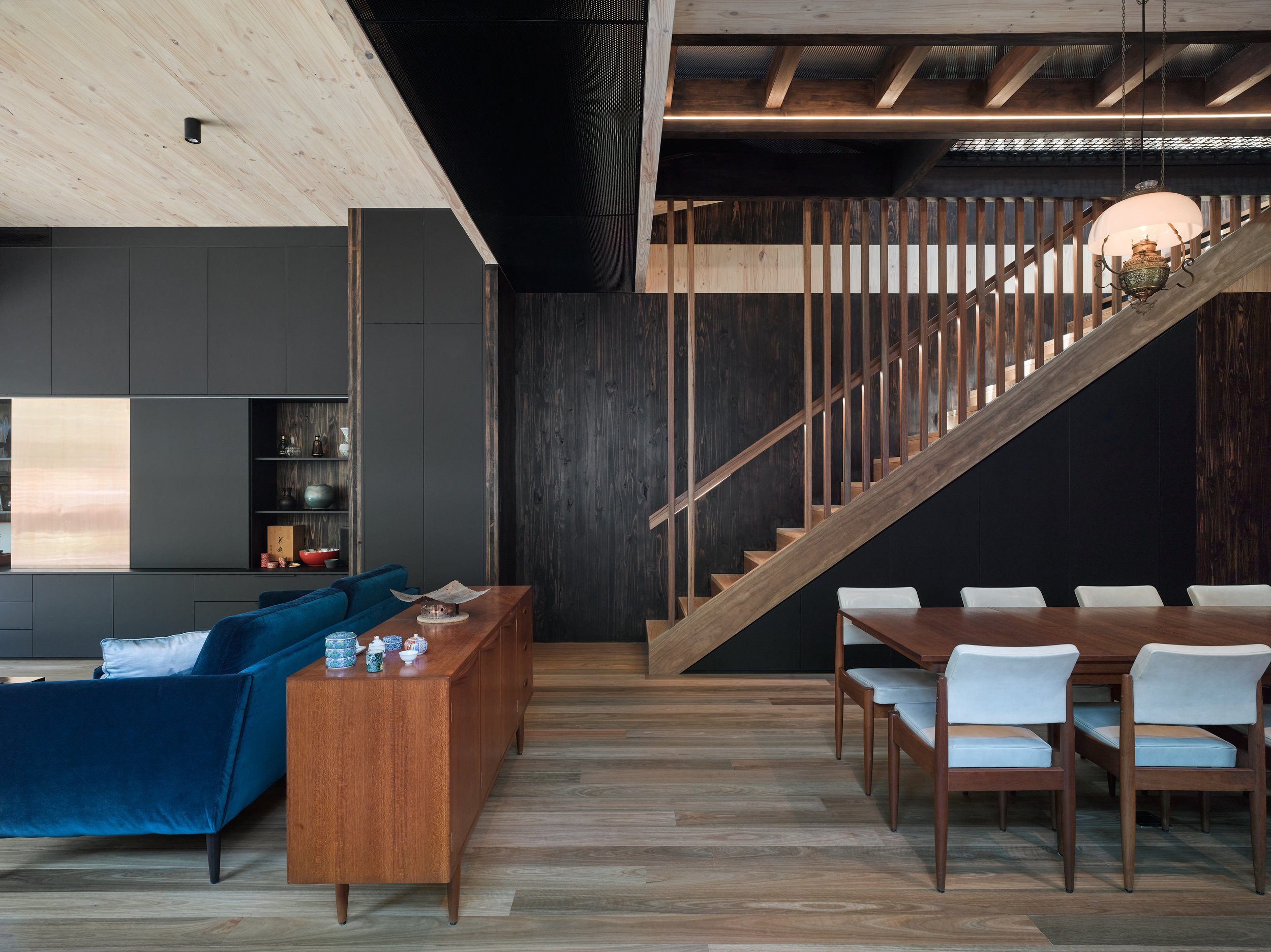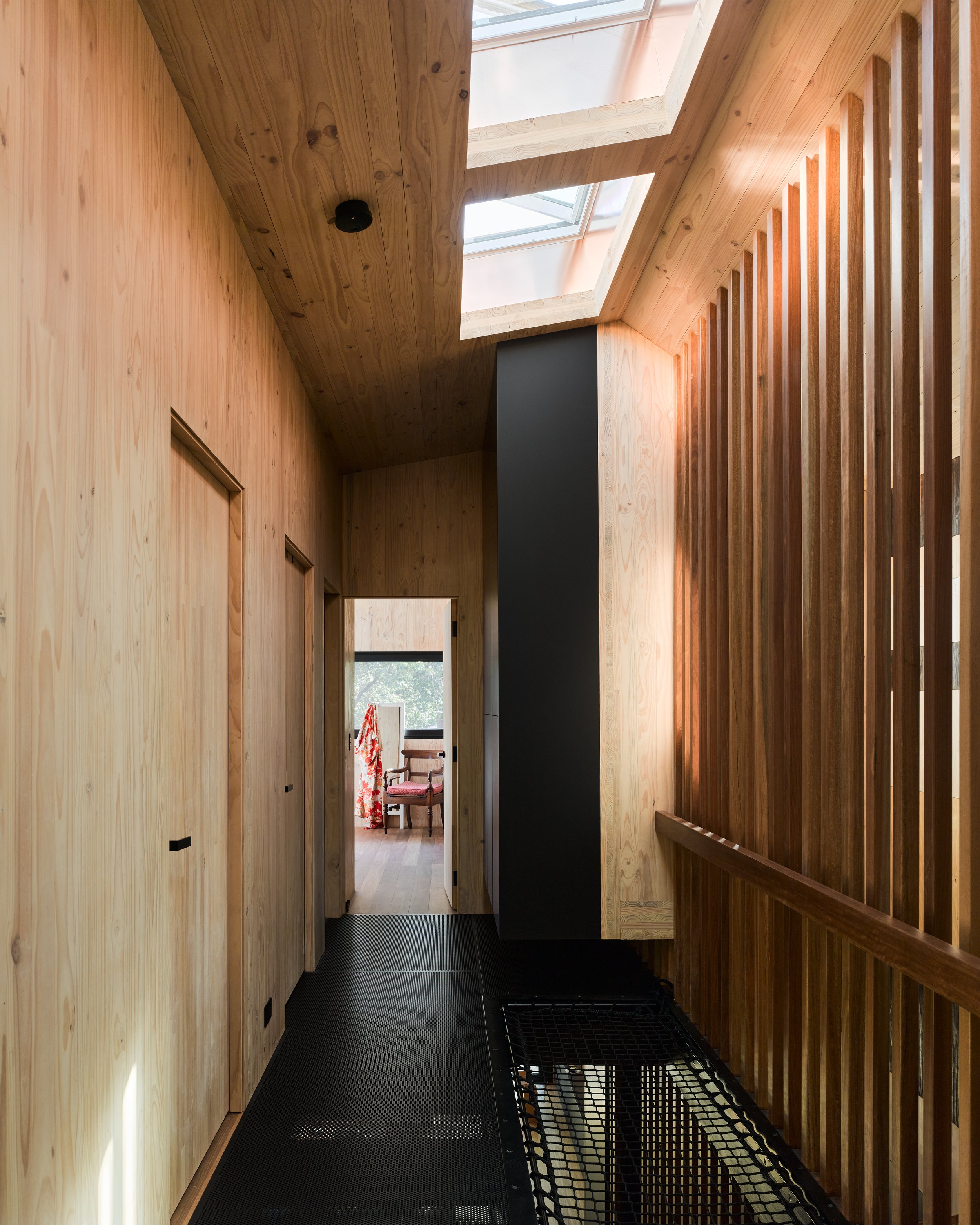Music Room
Gadigal Country / Glebe, NSW
Music Room is a home for a family of 3, including a music composer/creative producer, located in Glebe on Gadigal Land. After their previous architect terminated the project wishing to no longer pursue single dwelling projects, the clients approached ASA with an approved DA and a desire to create a sustainable, healthy home that could meet their complex brief. The home is sited next to the “Sze Yup Temple” where burning of ink printed pray papers creates an unpleasant and unhealthy air quality at particular prevailing winds. The brief of the project required; fitting into this conservation zone; managing the air quality of its neighbour; managing acoustics of music production; being adaptable to be a multigenerational household; a place to “age-in-place”; and also be robust towards future climate scenarios.

Project Team
Alex Symes
Builder
AJP Constructions
Consultants
Cantilever – Structural Engineer
Photography
Barton Taylor
Council
City of Sydney
The project retains a 2-storey residential scale, providing significant amenity to the family on a tight inner city footprint. The spatial arrangement of the design was created with multi-generational living in mind, where the existing front cottage is able to be a self-contained area.
By locating the bedrooms and lower living rooms around the central double height void, cross ventilation is achieved in all rooms to the operable skylights that use stack effect night purge to draw out heat in summer months. Orienting key rooms to the northern side with high performance glazing provides free heat gains in winter, and the mass timber construction provides a balanced level of thermal mass.
ASA saw the opportunity of the Passive House’s renovation methodology (called EnerPHit) in addressing many of the site constraints all at once, in combination with using a cross-laminated timber (CLT) construction type, that would act as a significant carbon-bank and simplify buildability and installation on the tight suburban site.
This project is the first CLT Passive House project in Australia to use Australian sourced CLT (via XLam). Normally sourced from Europe, CLT produced by XLam in Australia uses locally sourced, PEFC certified timber.
The CLT used in the project acts as a carbon bank, sequestering 55 000 kgCO2-e. CLT construction works in the DfMA method, with the panels able to be reused or recycled at end-of-life if deconstructed correctly. Reliance on mechanical fixings and avoiding adhesive fixings ensures the maximum amount of timber can be recovered at its end of life.
The project is fully electric, with a 9.8kW photovoltaic system. Landscaping was returned to the endemic species. Under-floor water tanks (12000L) were included to supply bathrooms and landscaping. Site demolition waste was kept to a minimum by retaining existing as much as possible. Any waste was separated between timber, concrete and masonry and general landfill which was taken directly to Kimbriki Resource Recovery Centre.
Assuming 90% of the CLT recovered at the buildings end of life, the total embodied carbon of the build is 30% less than the comparable benchmark for a standard BAU residential dwelling set by LCA platform.
The neighbouring Sze Yup Temple inked-paper burning ceremonies create an unhealthy external air quality, during which time the clients are unable to open their windows to provide fresh air. The heat-recovery ventilation (HRV) system provides constant, filtered fresh air to the indoor spaces, ensuring a healthy indoor environment for the clients.








