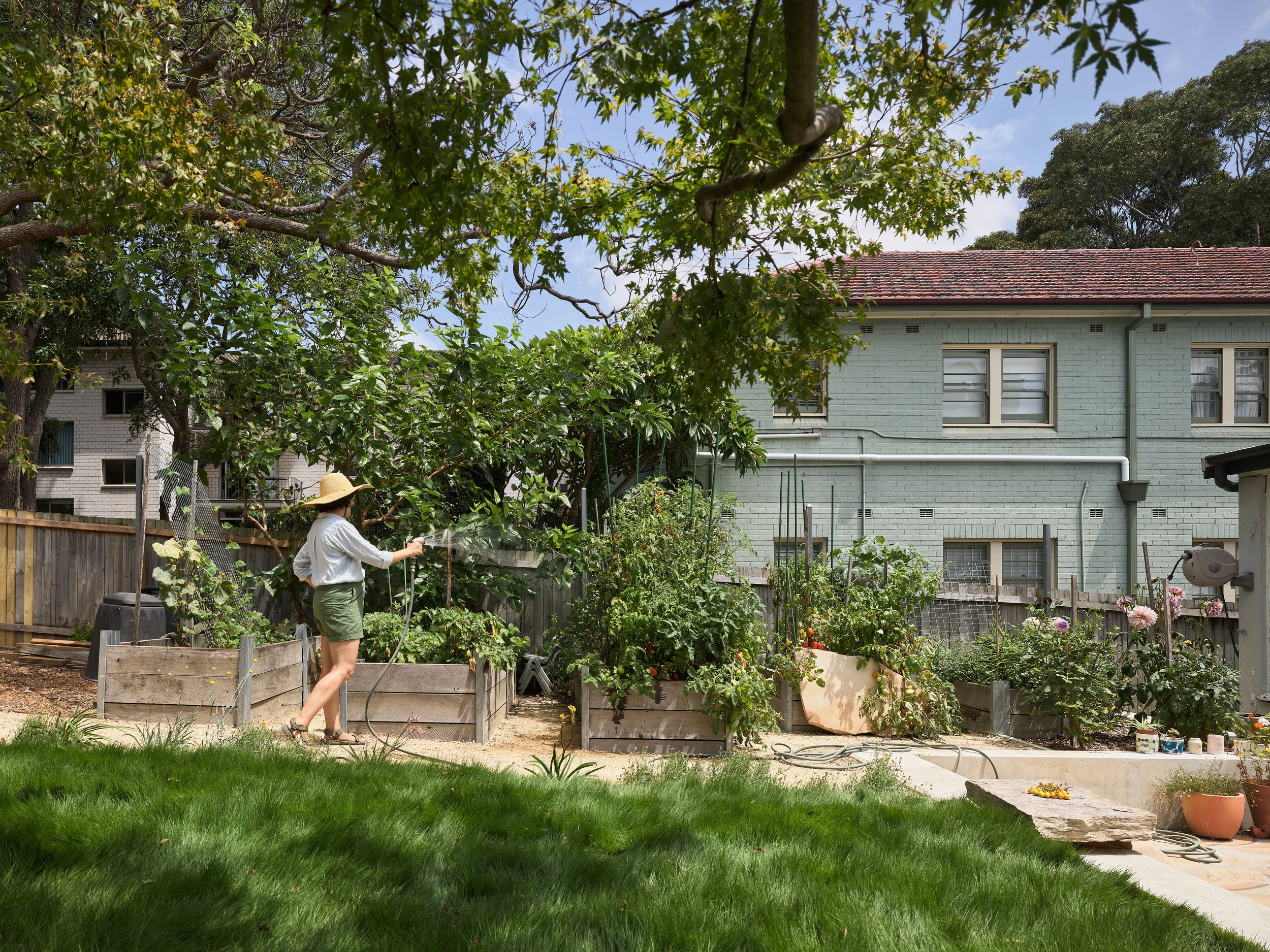Coconut Crab
Gadigal and Wangal Country / Dulwich Hill, NSW
Coconut Crab is an environmentally regenerative ceramic studio which offsets its embodied energy by 149 times over a 50 year assessment. It is designed in collaboration with the client, Casa Adams Fine Wares and landscape architect Jason Monaghan in the backyard of Casa Adam's family home in Inner West Sydney. Casa Adam's aim is to encourage preservation and curiosity of marine life through meticulously painted, hand-made porcelain plates. The biggest example being the giant tiled Coconut Crab climbing the facade. The studio design flexibly caters to ceramic production, educational workshops and business administration. It is located to the rear of the site, across from their existing family home. The dwellings equally share a thriving native landscape which supports vulnerable endemic frog, bird and insect species and an edible garden.

Project Team
Alex Symes
Haigen Sykes
Casa Adams Fine Wares - client, collaborator
Landscape Architect
Jason Monaghan - collaborator
Consultants
Cantilever – Structural Engineer
Photography
Barton Taylor
Council
Inner West Council
Coconut Crab is a studio for Casa Adams Fine Wares in the backyard of their family home in Inner West Sydney. Their aim is to wonder and astound with stories from the seas: from the incredible biodiversity found underwater to the people who made it their life's work to study them. Through their hand-made porcelain plates, which are meticulously painted to reflect real specimens, they ignite curiosity about marine life so it may influence conservation efforts. This is showcased through their hosting of regular educational workshops and open studios, alongside marine biologists, to their large global following. They also donate 5-10% of their profits to environmental organisations.
After ASA’s suggestion to create facade tiles from within the studio, Casa Adams quickly settled on a Coconut Crab as it would be a brilliant species for education. It is the largest terrestrial crab, measuring up to 1m wide, can climb trees to reach for food, has high intelligence and can live up to 60 years. Coconut crabs are listed as Vulnerable and whilst they thrive in remote and unpopulated islands across the Indo-Pacific, they are at risk from being over-harvested by humans and threatened from climate change. There are regulations to help protect coconut crabs, although the specifics are determined by each country. The best way we can promote this specie is by reducing consumption but also by sharing its wonders so more people are motivated to conserve it.
The downstairs of the studio has a large central table for creating, painting, glazing ceramics and workshops. A wall of reused ply shelving acts as drying space and a recycled sink bench top makes clean up easier. The upstairs light penetrating aluminium flooring houses space for additional painting, administration, packing and product photography. The work space overlooks the garden with passive surveillance back to the family home, creating distance between work and home and enabling greater public engagement. In future, the high performance space can easily be adapted to house extended family members or be rented out, adding additional housing stock to Inner West Sydney.
Coconut Crab has an embodied energy of 54.76 Tonnes of CO2e and is carbon negative by 8195 Tonnes of CO2e over a 50 year life cycle assessment period via its onsite renewables and carbon offsets that are made by each ceramic sale. This means that the studio offsets its embodied energy by 149 times over 50 years.
The project focused on dematerialisation strategies such as exposing the upper floor structure, stairs and handrail LVLs, no additional finishes and exposing services. The efficient two-storey square shape also meant maximum floor area was achieved with minimal building envelope materials. Maintaining a small footprint which nestles underneath the tree canopy, maximises the permeable landscape, ensuring the studio comes secondary. The engineering of the building specifically catered to the root structure of the existing rear tree. Screw piles were located based off main root locations uncovered during hand-dug excavation.
Being built using Passive House principles and utilising passive solar design principles, users get to experience a high degree of thermal comfort throughout the year whilst having a small carbon footprint and operational costs. By separating the studio from the main house neither the house nor studio have compromised access to the yard outlook, light or ventilation. Light and ventilation is maximised through perforated aluminium flooring, recycled timber windows, an overhead skylight and an HRV system. Despite its Western orientation to the yard, the overhead tree, external blind and high insulation values combat the harsh afternoon sun.
The clients have planted many native species including a Grass Tree ‘Gadi’, gum trees, hakeas, wattles and endemic grasses. Some unconventional native landscaping was employed to support vulnerable endemic bird species and frog and native bee habitats are abundant on the site. The clients also have a flourishing edible garden and the rainwater retention pond also supports native plants, frogs and fish.
















