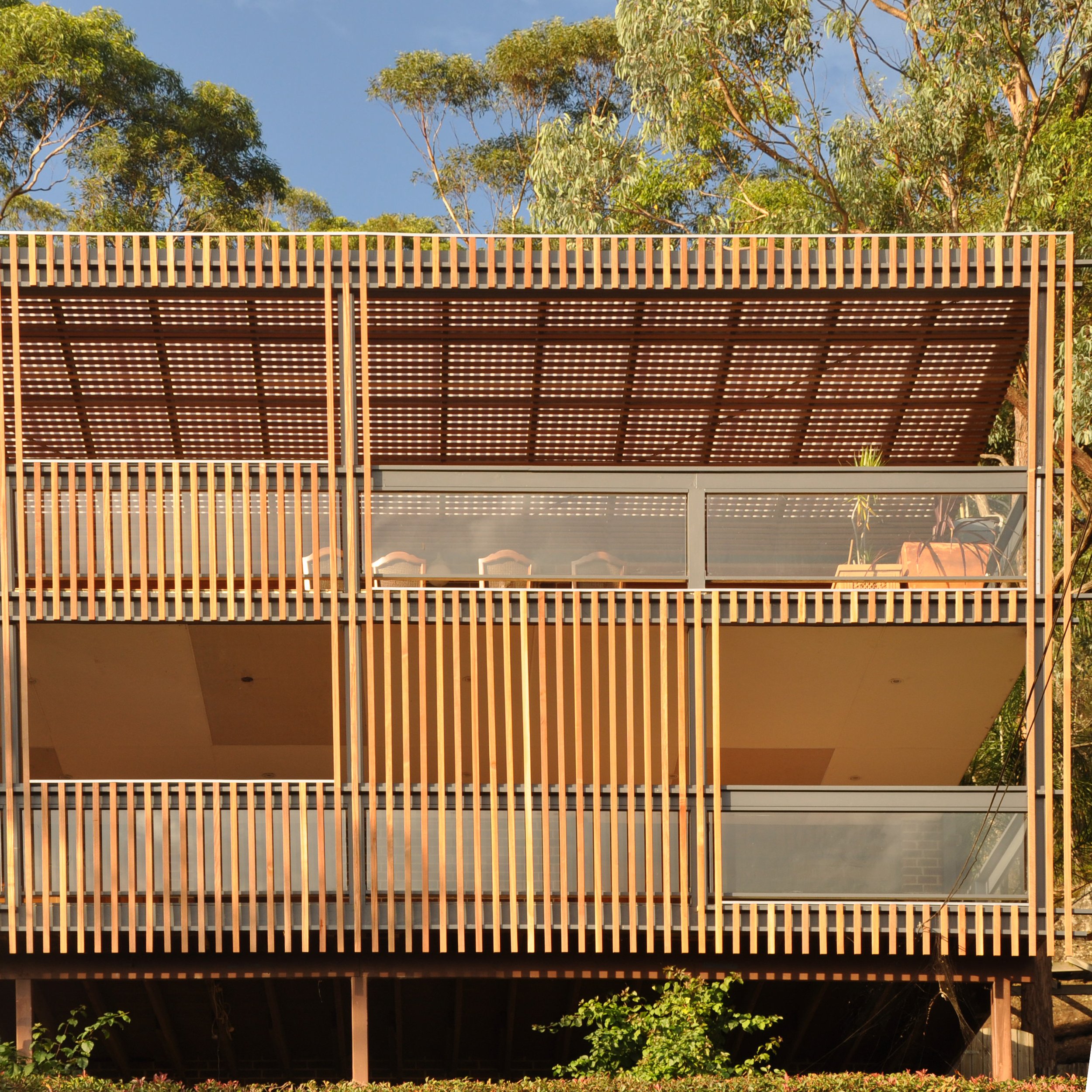Western Sunshade
Dharawal Country / Bonnet Bay, NSW
This family home is sited on a hilly suburban street backing onto bushland and this extension is an example of affordable adaptive reuse. The original house featured a steep tiled roof over the first-floor balcony which provided protection to the internal rooms from the hot western sun. The brief was to add a covered outdoor room and re-imagine the conventional brick veneer and painted timber balcony to better suit its bush context. This economical solution utilises a western sunshade which forms an outdoor room and uses timber screens to filter the sun allowing the internal spaces to be used all year round whilst framing the beautiful views of the Georges River.
Project Team
Alex Symes
Builder
Keith Hamilton
Photography
Alex Symes




