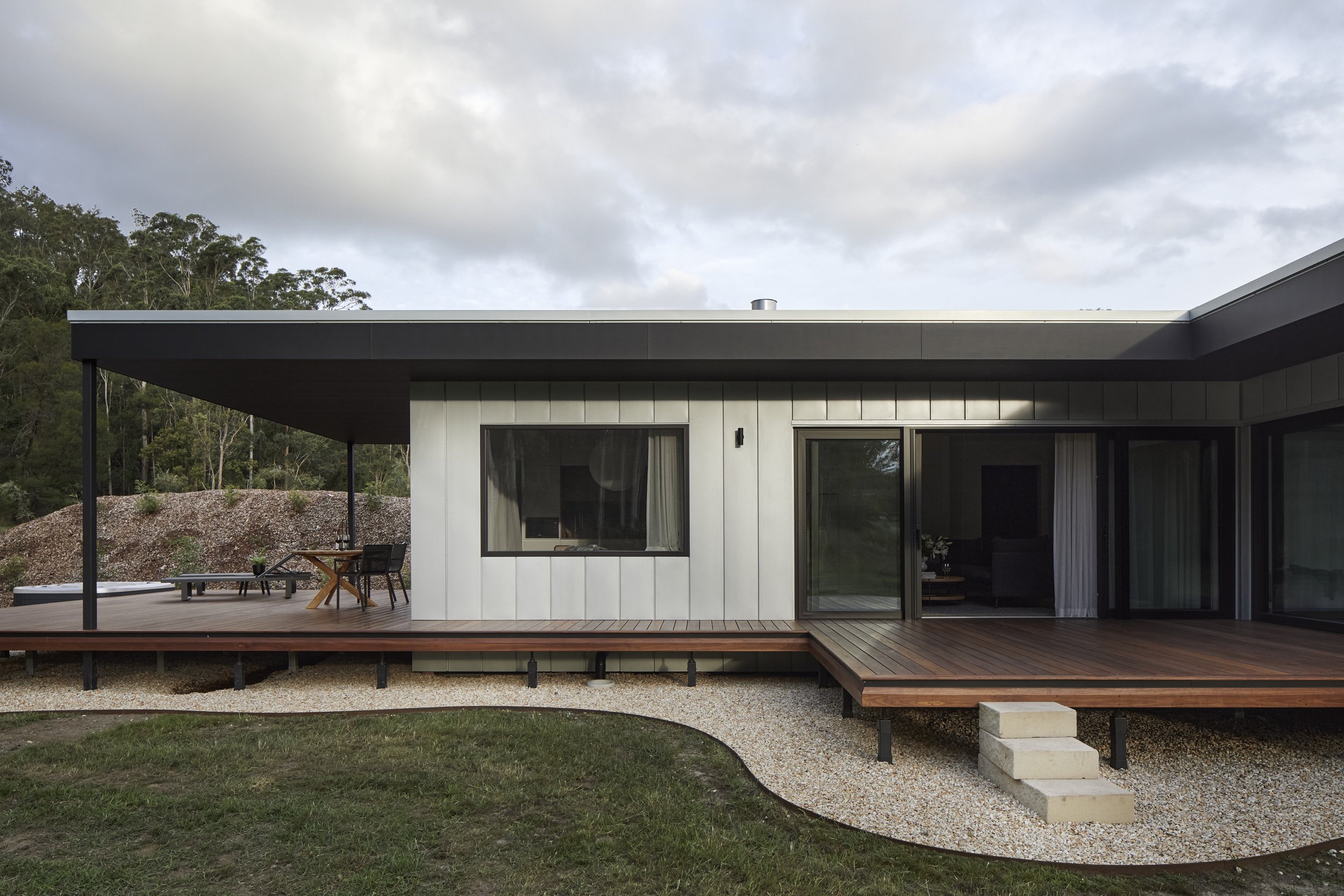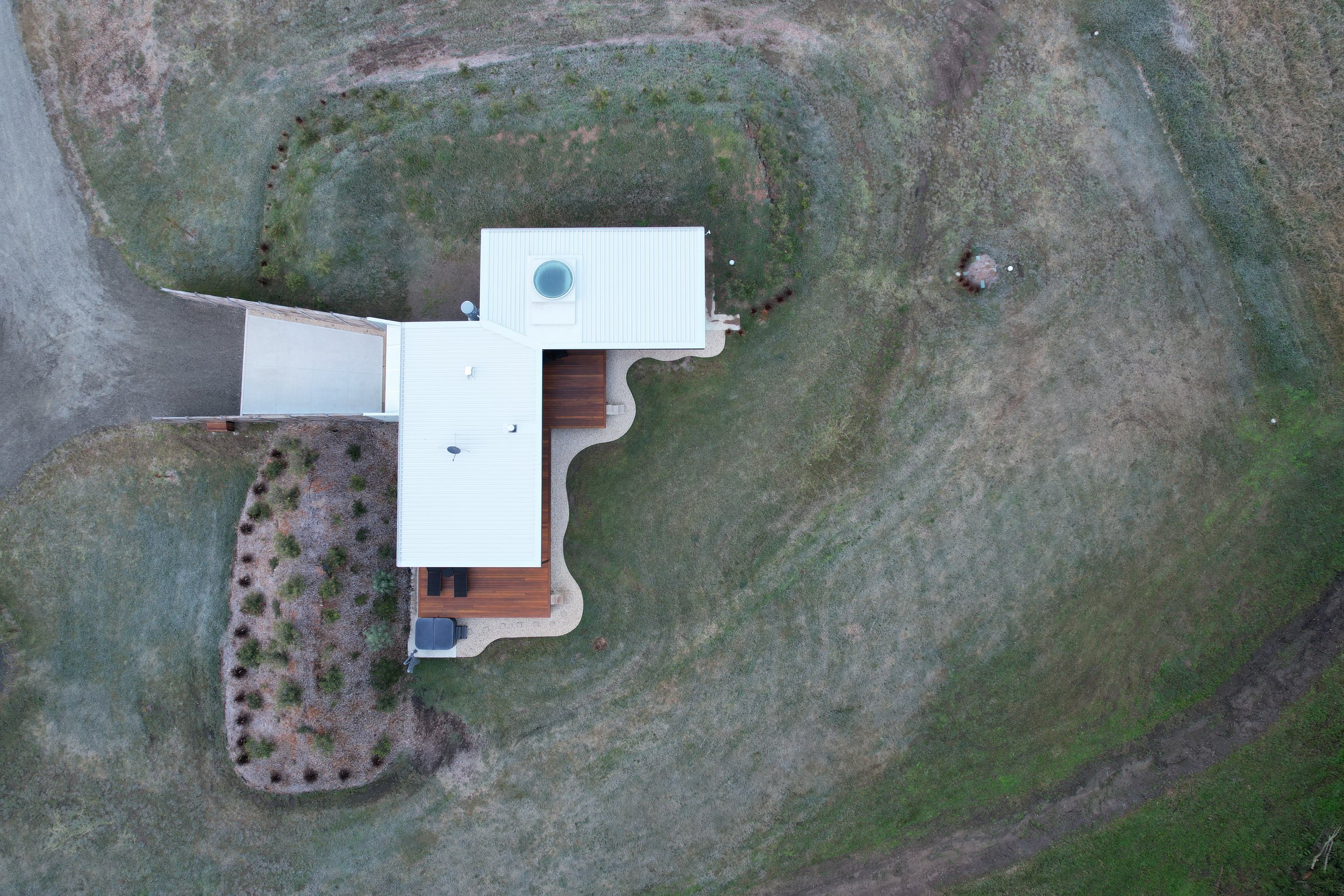Stella
Wonnarua Country / Mount View, NSW
Stella at Cedars Mount View offers naturally immersive and environmentally regenerative tourist accommodation in the Hunter Valley region. Stella is Cedars’ first newly built accommodation, constructed to Passivhaus and solar passive design principles with a strong engagement to the natural surroundings. The building offers a vantage point to the natural surroundings, each space framing a unique vista amongst the 38 hectare property.
The focus on airtightness, high performance glazing, thermal insulation, mechanical ventilation and the removal of thermal bridges makes Stella a low energy, high performance accommodation that went above and beyond NCC and BASIX thermal requirements.

Project Team
Alex Symes
Client: Cedars Mount View
Builder
Lance Murray Quality Homes
Consultants
Phillips Burton Consulting Engineers – Structural Engineer
Peak Land Management – Bushfire & Ecology
Juliana Martin - Interior Design
Photography
Alexander McIntyre
Council
Cessnock City Council
Stella was orientated to capitalise the Northern aspect and slope of the land. Using reused railway sleepers, a natural berm was built around Villa Stella to provide privacy from the surrounding villas, encourage endemic flora and fauna around the dwelling and increase biophilic connection for guests. The combination of airtightness and a heat recovery ventilation system means that the internal air quality of the villa is much safer during hotter months when surrounding bushfires pollute the air.
The dwelling is designed to be complimentary of its surroundings and to disappear into the landscape it is embedded within. Upon approach Stella disappears behind an earth berm, the roof appearing to float above the landscape. The zinc aluminium cladding enables the structure to reflect its surroundings, camouflaging the dwelling within the natural colours of the surrounding mountain ranges and eucalypt bushland. Materials used are designed to provide longevity and resilience against the elements.
Given the name Stella from the latin name for Stars, the two metre wide skylight above the master bed provides both star and cloud gazing views to guests and can be closed off depending on the conditions with a remote-controlled interior blind.
Stella was designed from the outset with accessibility front of mind; an enlarged bathroom, sensor-controlled tap-ware, flush sliding doors and a raised parking area are incorporated into the design of the accommodation enabling equal access to all occupants.
Throughout the project, Passivhaus principles were applied to achieve thermally comfortable, healthy and low impact accommodation stock to the region. The low operational energy of the villa is further supported by infrastructure such as a solar panel array and batteries and large scale rainwater harvesting. The performance upgrades to the villas have resulted in some going from all grid energy consumers to being 79% off-grid (21% of power provided from grid).
The clients, who purchased the property in 2020 have a holistic view of providing a beautiful environmentally regenerative rural stay. In addition to Stella, the owners have completely renovated three of the property’s four existing lodgings, upgrading their thermal performance and on site renewable production resulting in a 68% decrease in grid electricity consumption.
Cedars have put a large focus on planting endemic tree species and bush regeneration to improve the biodiversity of the area and encourage visitor engagement with the natural world. The owners have planted over 100 native trees in 2023 and over 300 since ownership in 2020. Improving the habitat for endemic biodiversity on the site including species such as bellbirds and honeyeaters.








