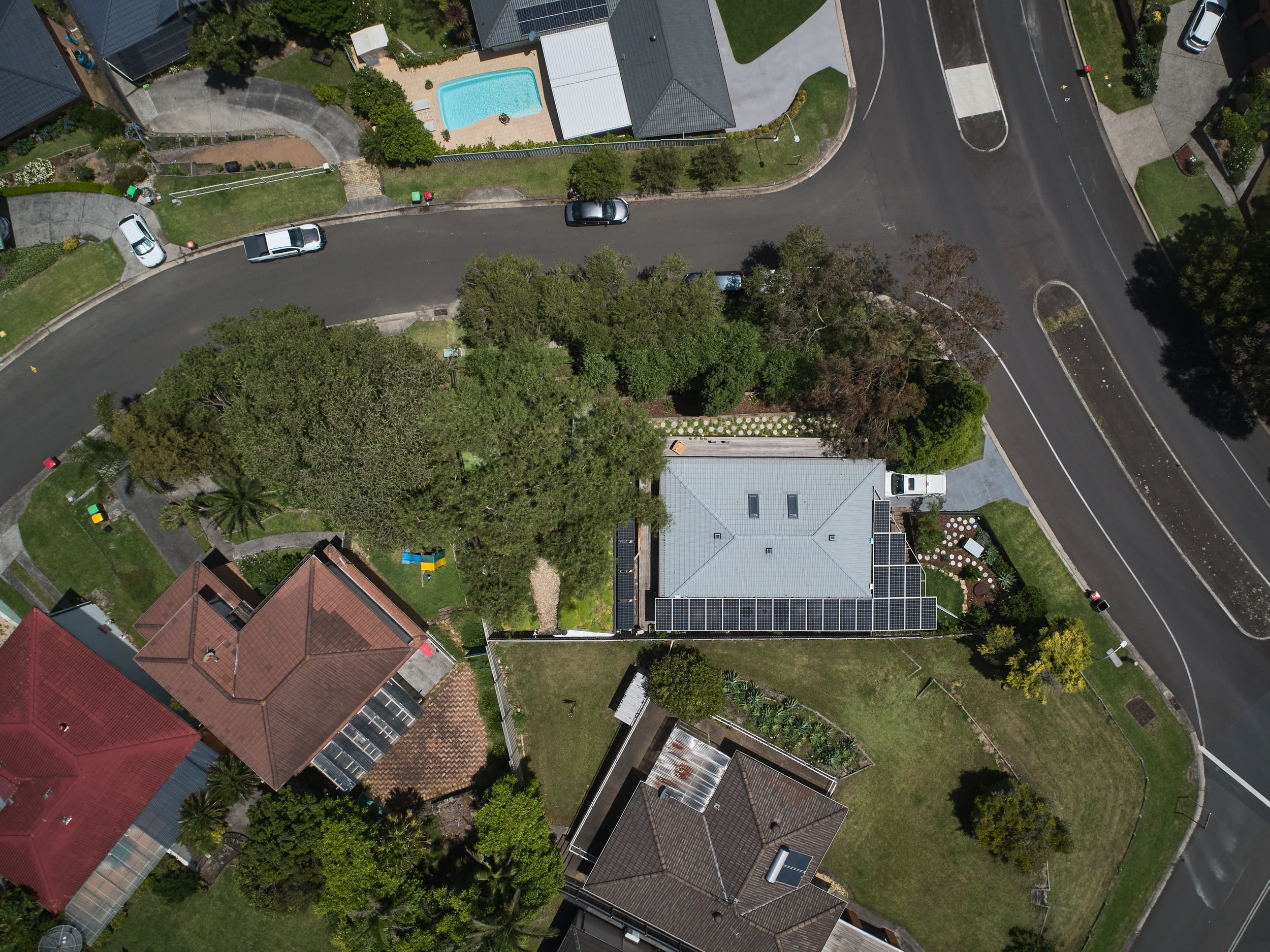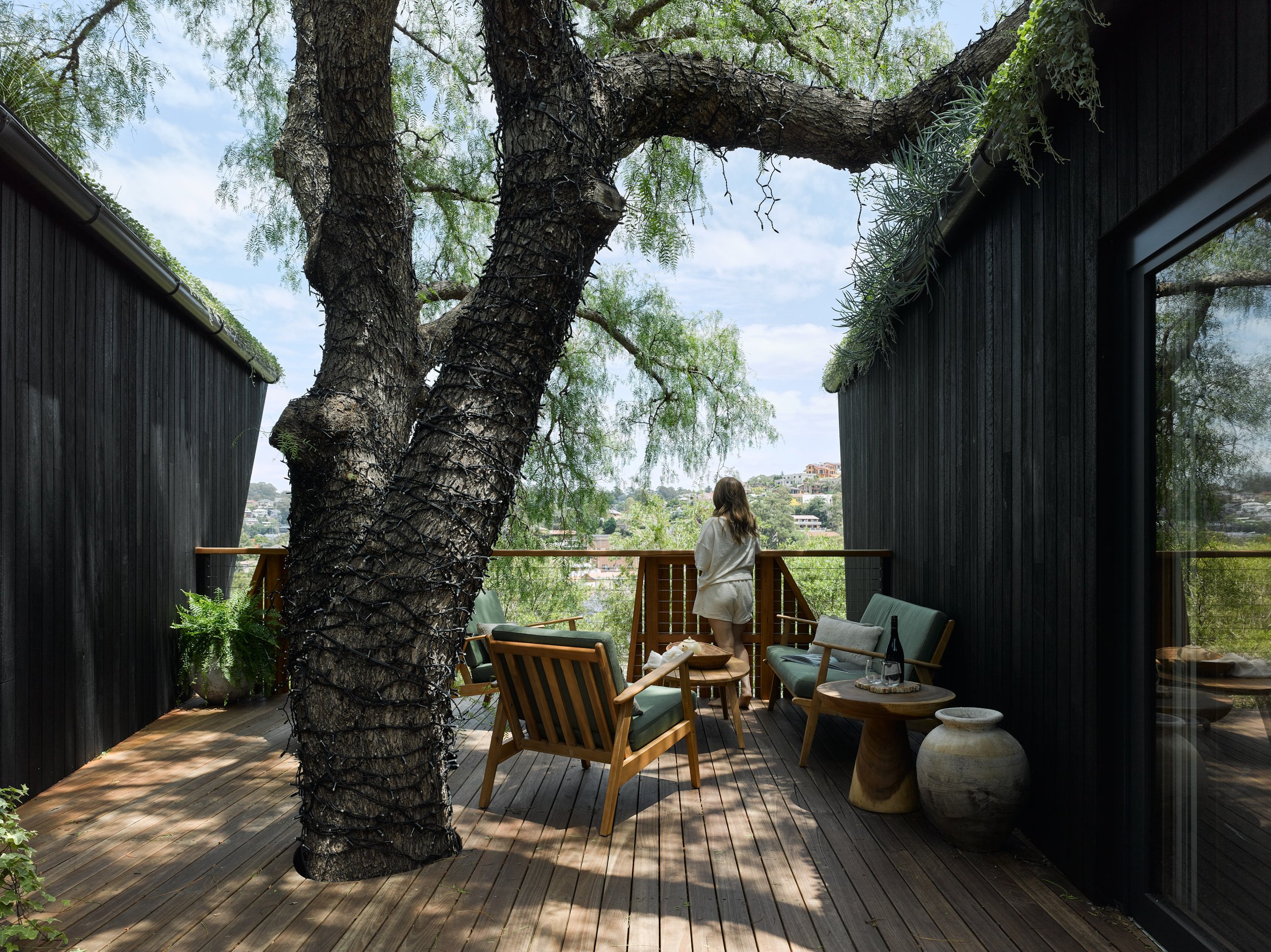Pepper Tree Passive House
Dharawal Country / Unanderra, NSW
Pepper Tree Passive House is a sustainable secondary dwelling introduced to a suburban Illawarra home, designed to be nestled within the eponymous Pepper Tree’s canopy and built to the Passive House standard which ensures the project is comfortable year round, and uses up to 90% less energy than a standard home.

Project Team
Alex Symes
Builder
Souter Built
Consultants
Paiano Design – Interior Design
Northrop – Structural Engineer
Grant Clement – Landscape Architect
Photography
Barton Taylor
Council
Wollongong City Council
While the existing home had a tired and thermally inefficient brick exterior, internally the home’s layout functioned perfectly for the young family. As a response, the project brief developed into one where the existing home had its external envelope upgraded – including new insulation where practical, a ventilated timber screen facade, new skylights, a wrap around deck and solar panel pergola – and a striking secondary dwelling was designed around the 60 year old Pepper Tree in the steeply sloping and under-utilised rear yard. The secondary dwelling was envisioned as a 24-hour space; used as a home office by the family’s growing business during the day, and a short-term stay cabin at night. Designed and built to meet the Passive House standard, the short term stays allow visitors to experience the higher quality of space that the Passive House standard affords, while creating a future proofed studio with western views to Mount Kembla and the treetops outside. Each wing of the secondary dwelling hosts an endemic-planted green roof, allowing the biodiversity of the site to be regenerated despite the extended building footprint created.
The secondary dwelling provides a much needed separate office space for the clients’ growing company, as well as providing space for guest accommodation and being geared for short-stay accommodation. The works to the existing home improve the thermal comfort of the space and create new entertaining spaces throughout. Between the natural and raw material palette including extensive timber use, endemic rooftop gardens and tree canopy deck, the biophilic connection of the entire site is strengthened with its immediate environment.
Salvaged and ‘waste’ materials were used throughout, helping reduce the environmental impact of the project without sacrificing material quality. Meeting the Passive House standard and inclusion of a 12kW photovoltaic panel system means that the project’s overall grid energy consumption is only 14% of a comparable sized home (i.e. an 86% reduction), significantly reducing the lifetime cost to the clients (both economic and environmental costs). As opposed to thermally upgrading 160m2 to the passive house standard, only 60m2 will actually be comfortable in future peak climatic conditions. This approach provides a precedent for creating small future-proofed additions so that we can be climate adaptive without the massive cost of upgrading all existing dwellings.
A Life-Cycle Assessment was conducted that showed despite the higher amount of embodied energy associated with Passive House construction, due to the small, high performance building envelope, low-embodied carbon material selection and significant on-site generated & exported renewable energy, the building’s environmental footprint is 64% less than a comparable built-as-usual home in the same climate zone.








